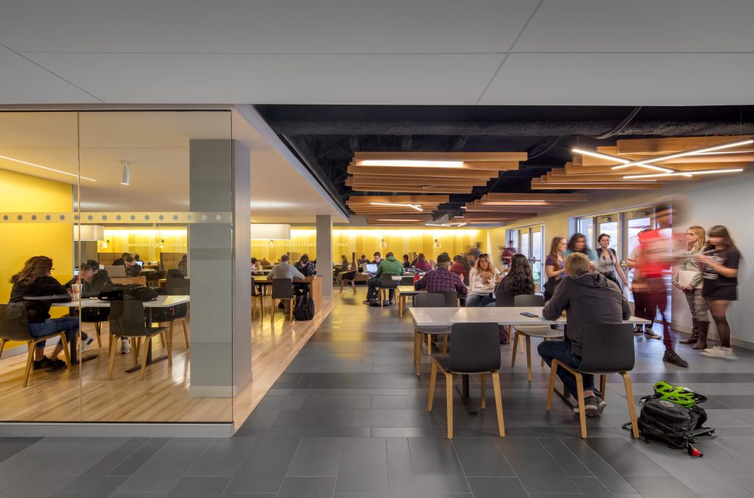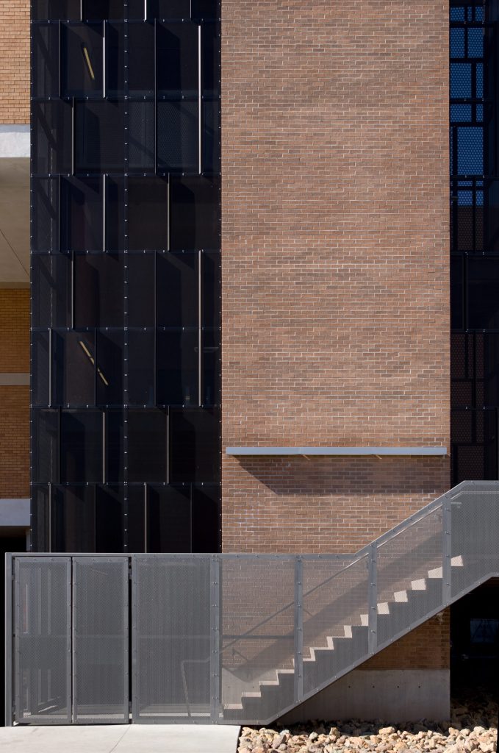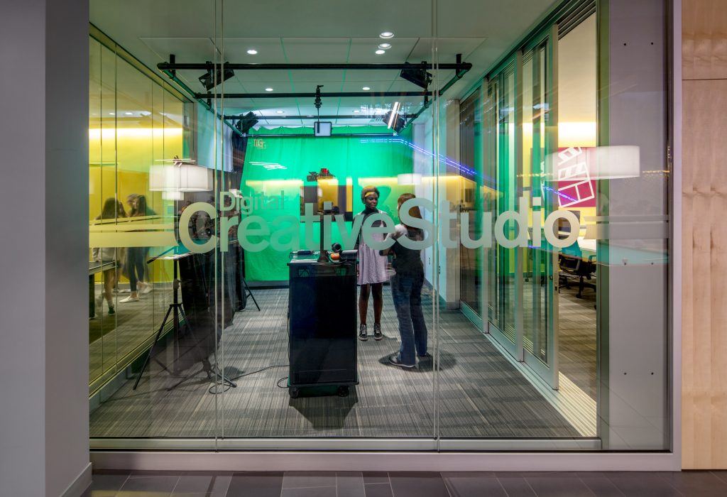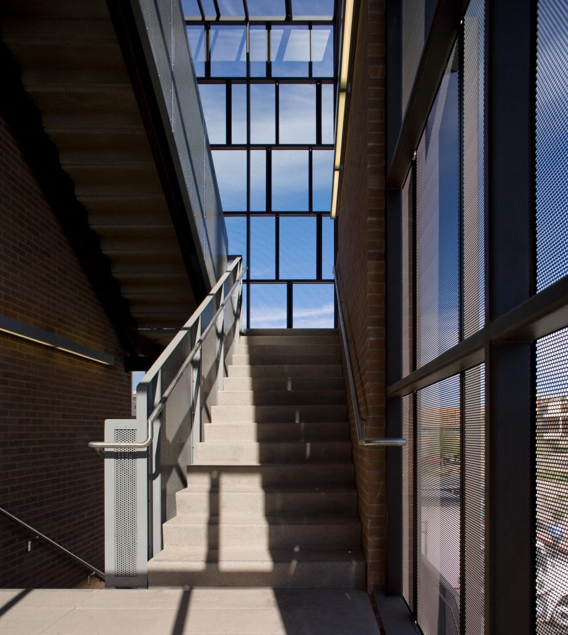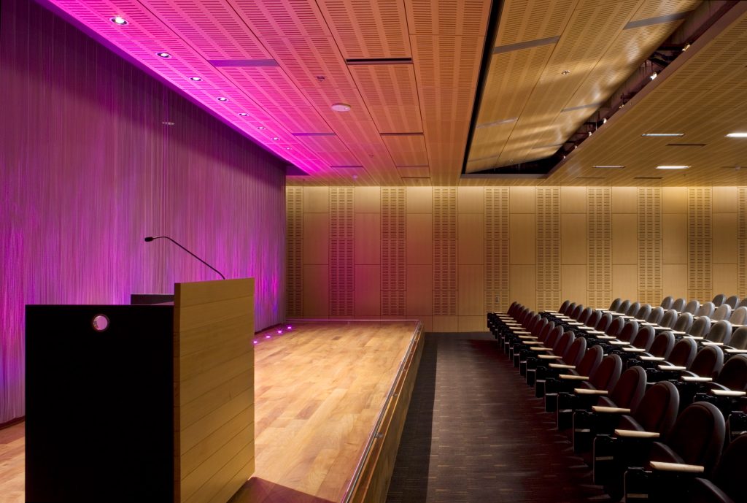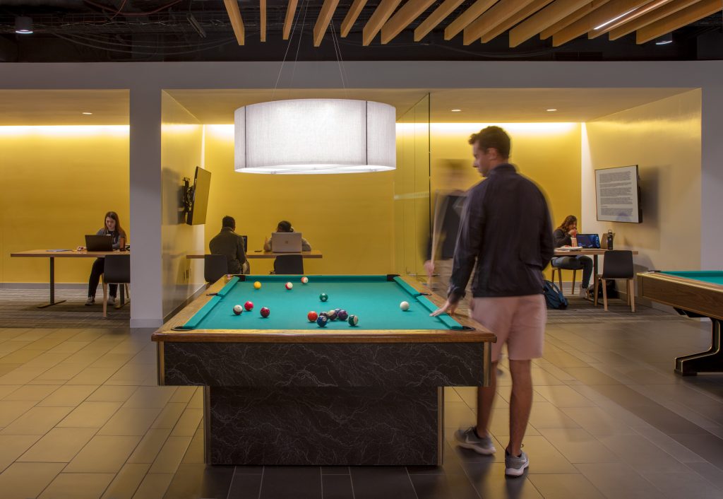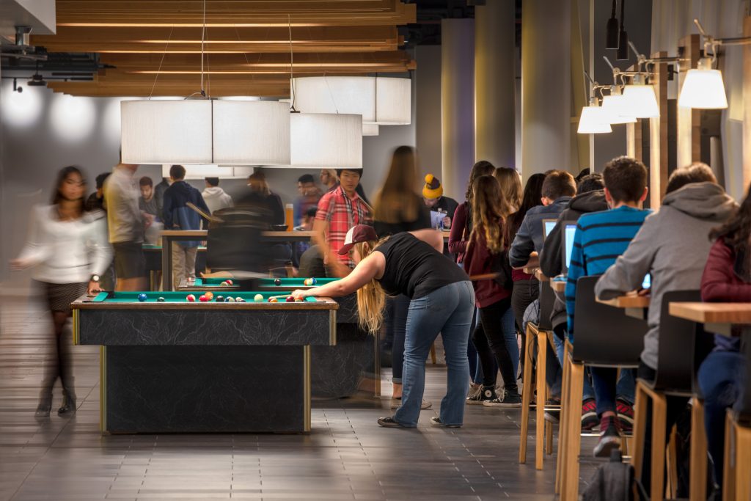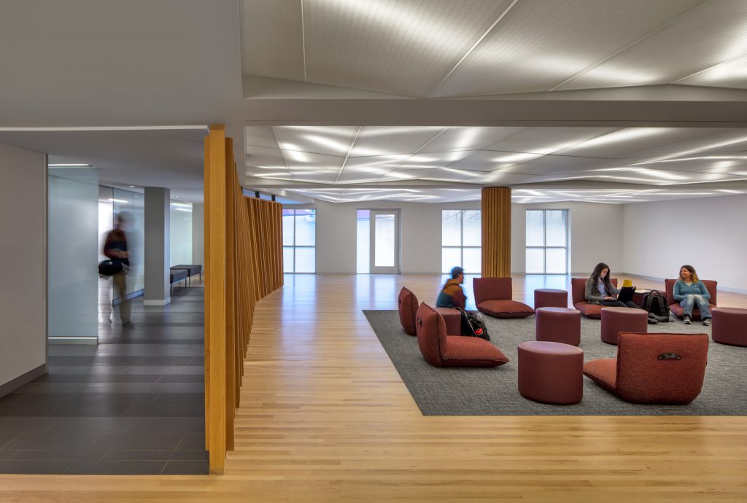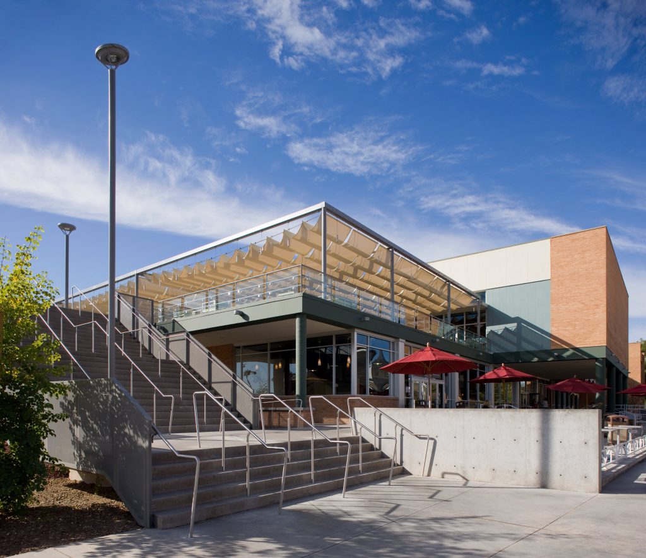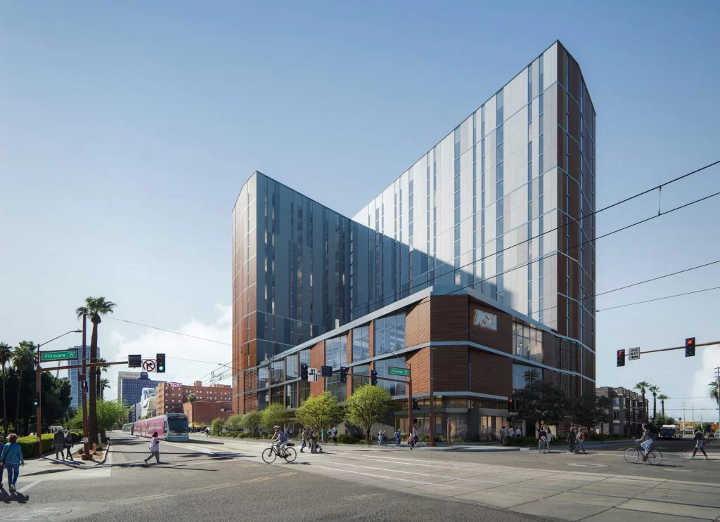Hosting 30,000 visitors daily, ASU’s Memorial Student Union serves the entire university community. It stands at the center of campus, linking academic and student life quadrants. For the first renovation, Studio Ma mounted a two-track design effort that evaluated how to rehabilitate the building and improve safety while concurrently making the student center more responsive to student needs for studying and socializing. Non-resident students and the growing number of students enrolled in online and hybrid learning courses sought increased peer interaction. In the first six weeks, the team completed a building assessment, negotiated agency approvals for health, fire and life safety, and historic buildings, and prepared scoping and program documents. Studio Ma produced construction documents for a complete redesign and upgrades to 19 classroom and meeting rooms, two large conference rooms, and Pima Auditorium in just 60 days after the university approved the project’s scope and program document. Construction began immediately, with portions of the center remaining open for use, and the building was returned to full operation 162 days after the fire. As part of the redesign, Studio Ma converted found space within the 375,000 sf center into informal learning and meeting areas.
Welcoming Spaces for all Students
ASU Memorial Union
When ASU’s primary student center was damaged by fire, Studio Ma was selected to bring it back to operation in just five months. Since then, the team has continued to refashion the center to meet the needs of the university, including groups who have been underrepresented in campus life.

- Location: Tempe, Arizona
- Completed: Phase I: 2008; Phase II: 2017
- Building Area: 130,000 sf
- Client: Arizona State University
Sustainability:
- LEED 2008 V.3 Gold
Awards:
- 2018 AZRE RED Awards Finalist
- 2010 AIA Arizona Kemper Goodwin Award
- 2008 CISCA Construction Excellence Award
Studio Ma’s original renovation of the building created more social and informal learning spaces, especially sought by non-resident students, while improving the life-safety of the facility and rehabilitating damaged areas. The second renovation enhanced the role of the Memorial Union in university life by expanding group study areas and providing spaces for spiritual contemplation.
Studio Ma reclaimed underutilized areas as new student collaboration spaces, meeting rooms, and recreation areas...a meditation space and nearby ablution room serve students of all faiths.
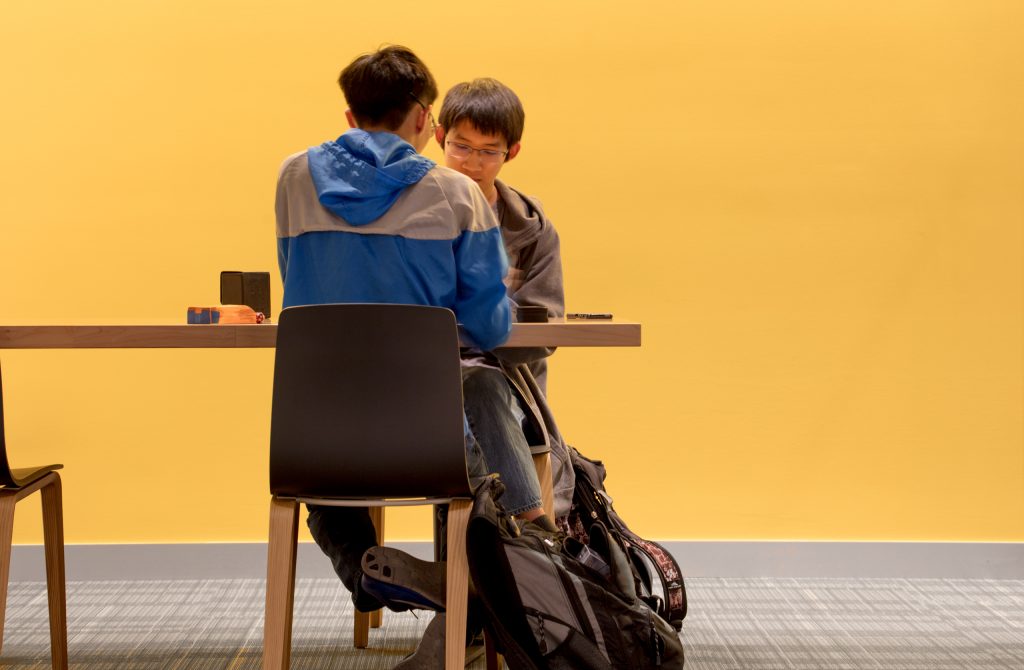

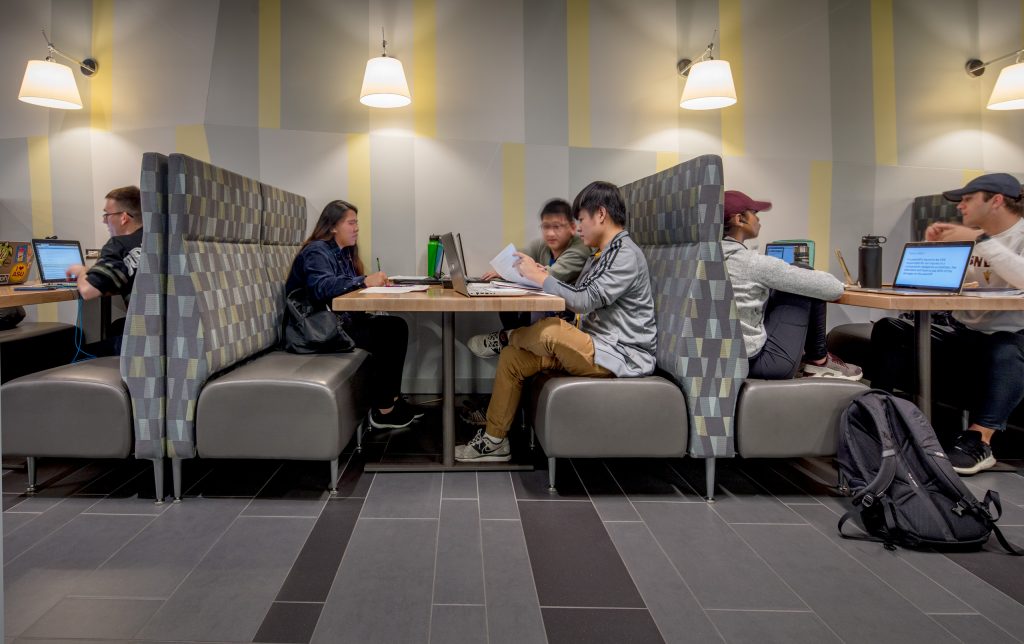
“ The design of the completed facility has turned out to be a huge success that has been enthusiastically received by the entire University community. It has solidified my faith in the profession.”
Larry Sorenson
Senior Architect, Capital Programs Management Group Arizona State University
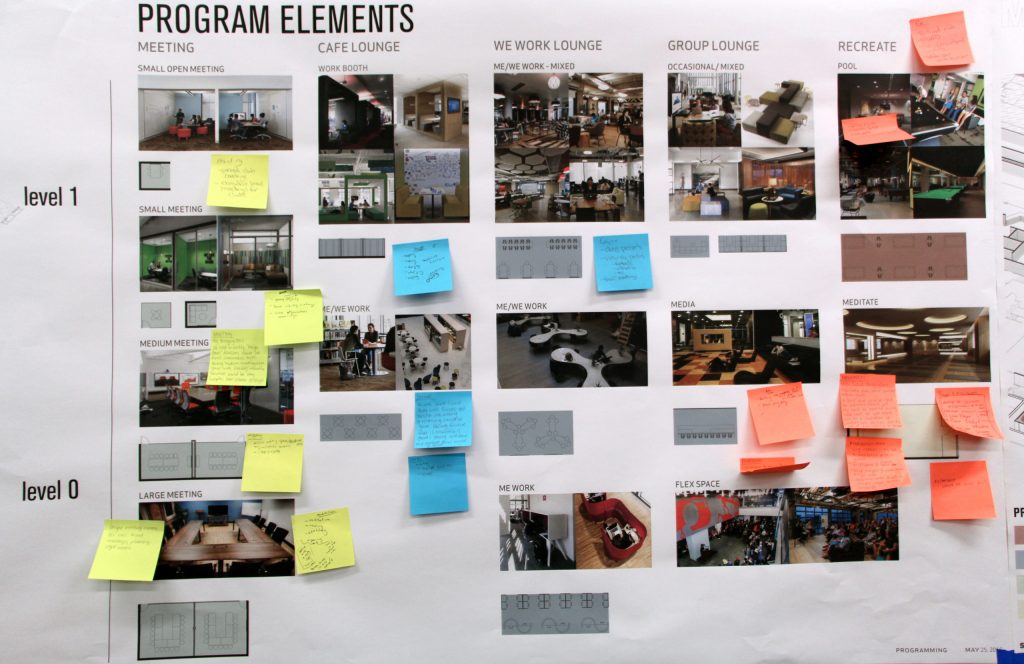
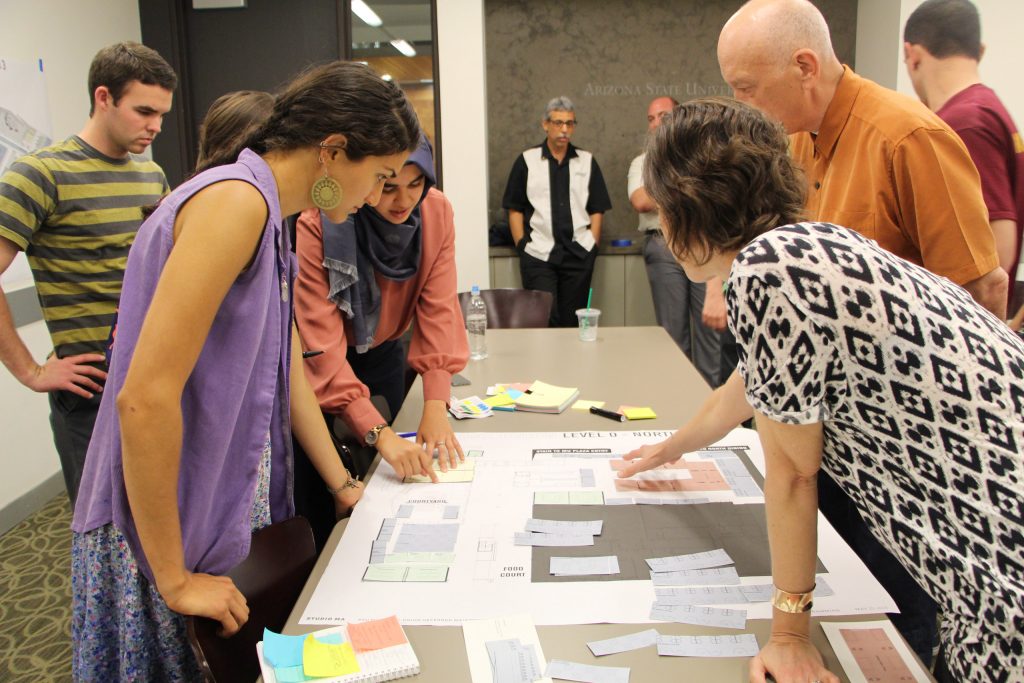
Nine years later, Studio Ma completed a second renovation of the Memorial Union that focused on its underutilized basement level. Using extensive campus community engagement, the team identified pressing needs for spaces set aside for student-driven programs for collaboration, project-based study, and spiritual growth. By opening the basement with a new connecting stair that increased the amount of perceived openness to the level, Studio Ma reclaimed space for new student collaboration areas, meeting rooms, and recreation areas. In response to student feedback for a need for spiritual areas, a meditation space and nearby ablution room serve students of all faiths, and the once flood-prone sunken courtyard now acts as a rain garden with shade trees.

