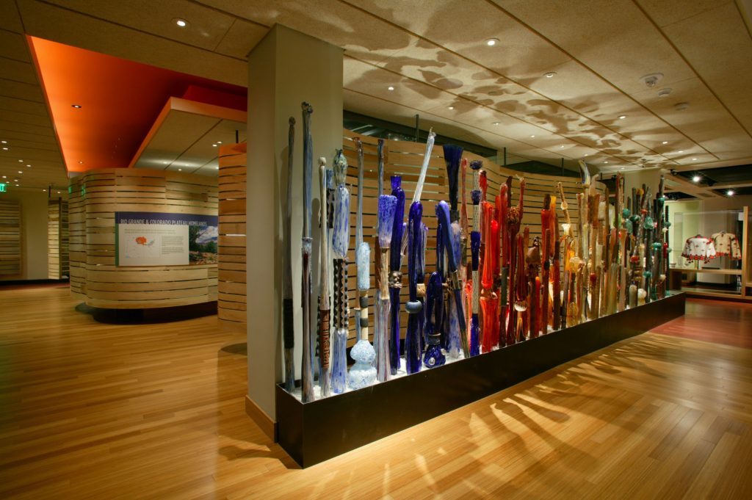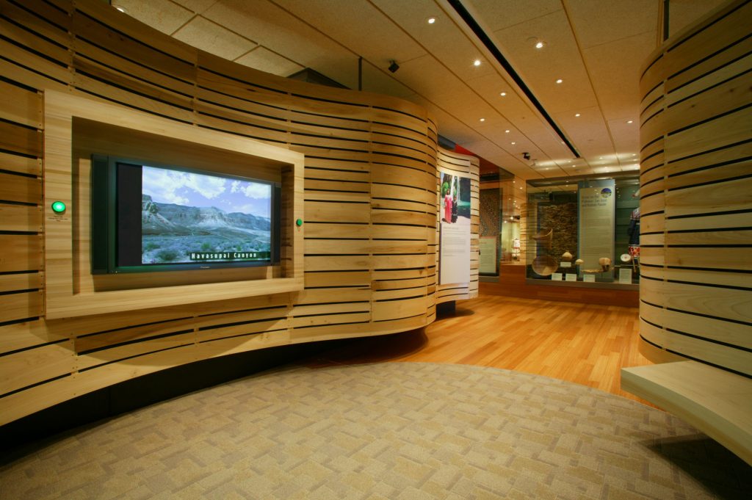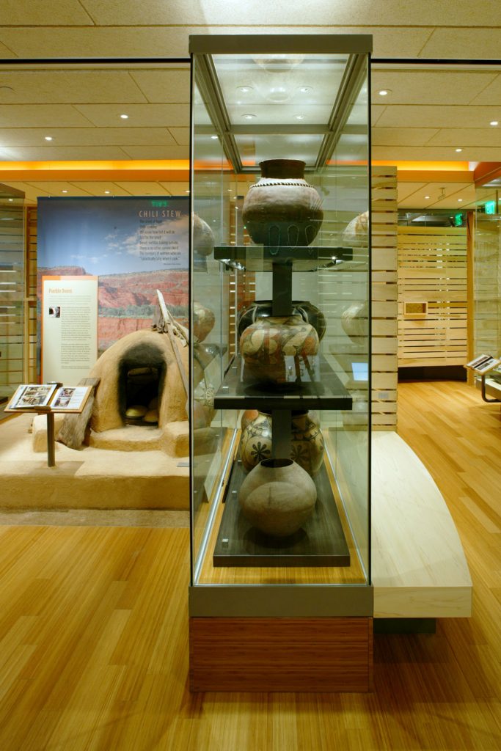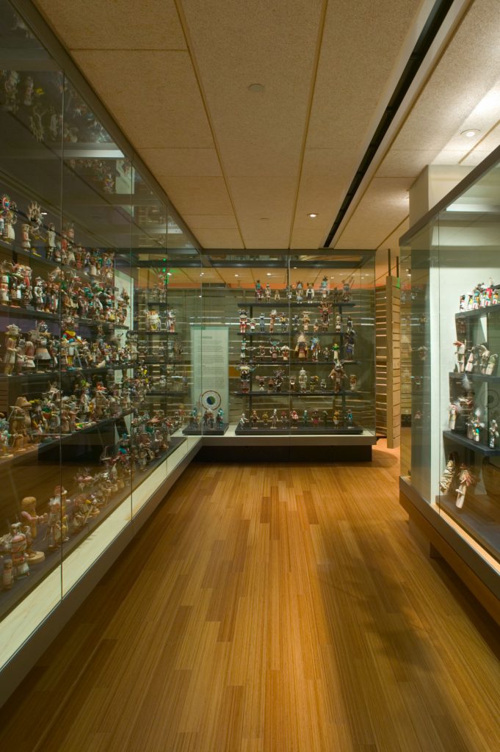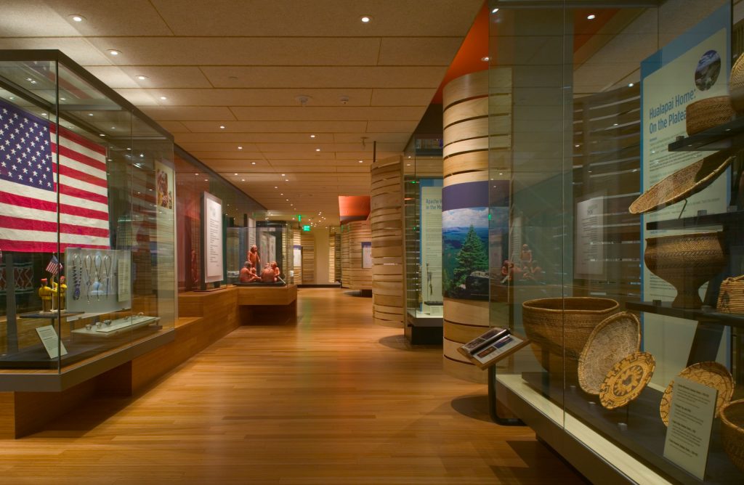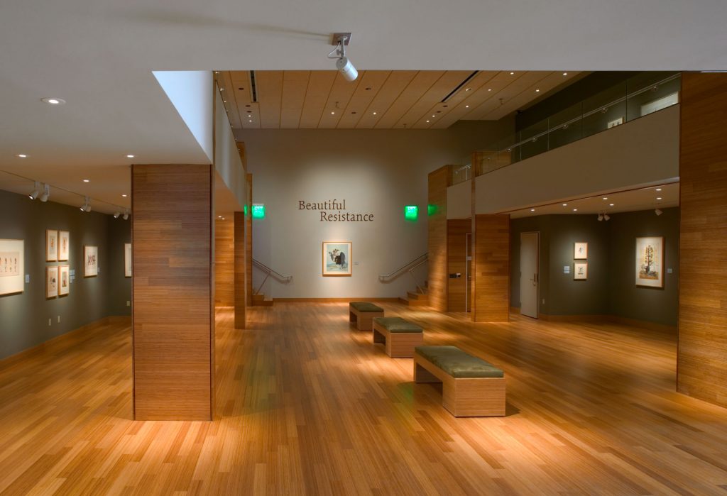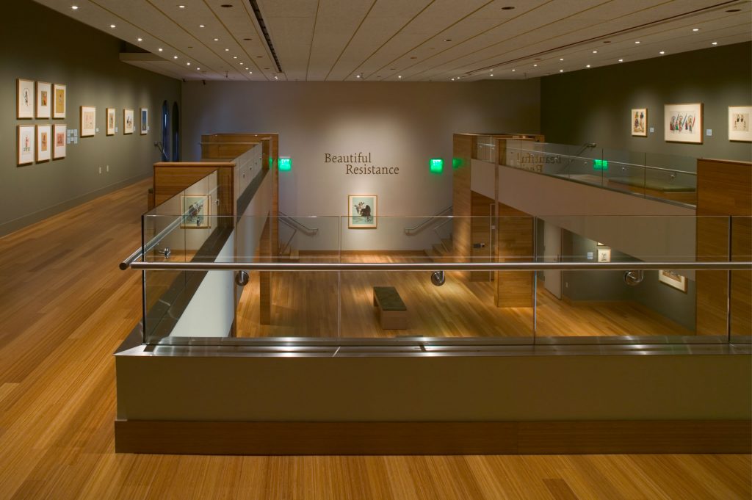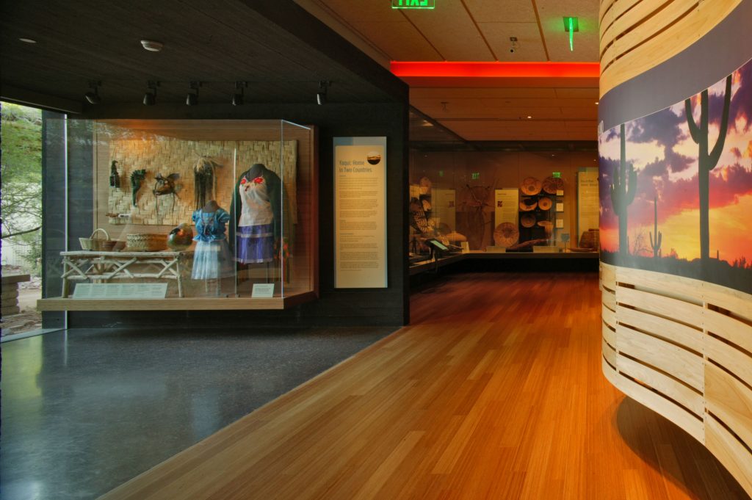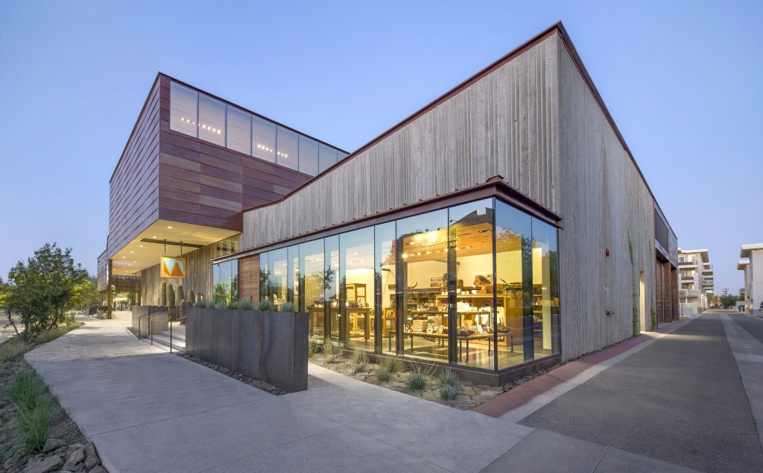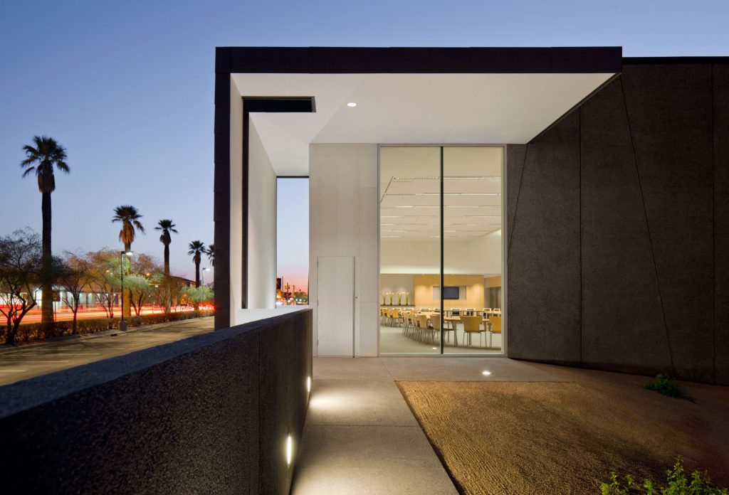The existing Heard Museum building was constructed in the 1920s as a private museum. Both the original structures and an expansion completed in the 1960s comprise traditional Spanish architecture, reflecting a time in which Spain was a global colonial power. More recent leadership, who have emphasized a programmatic breadth including exhibits, events, residencies, and a nationally-regarded Native art fair, recognized that in order to fulfill the museum’s mandate of presenting, interpreting, and advancing Indian American art, the renovation’s design must be done with the participation of Native Americans.
Many worldviews, brought together.
Heard Museum
New designs for a preeminent Native American museum celebrate American Indian design, history, and presence.
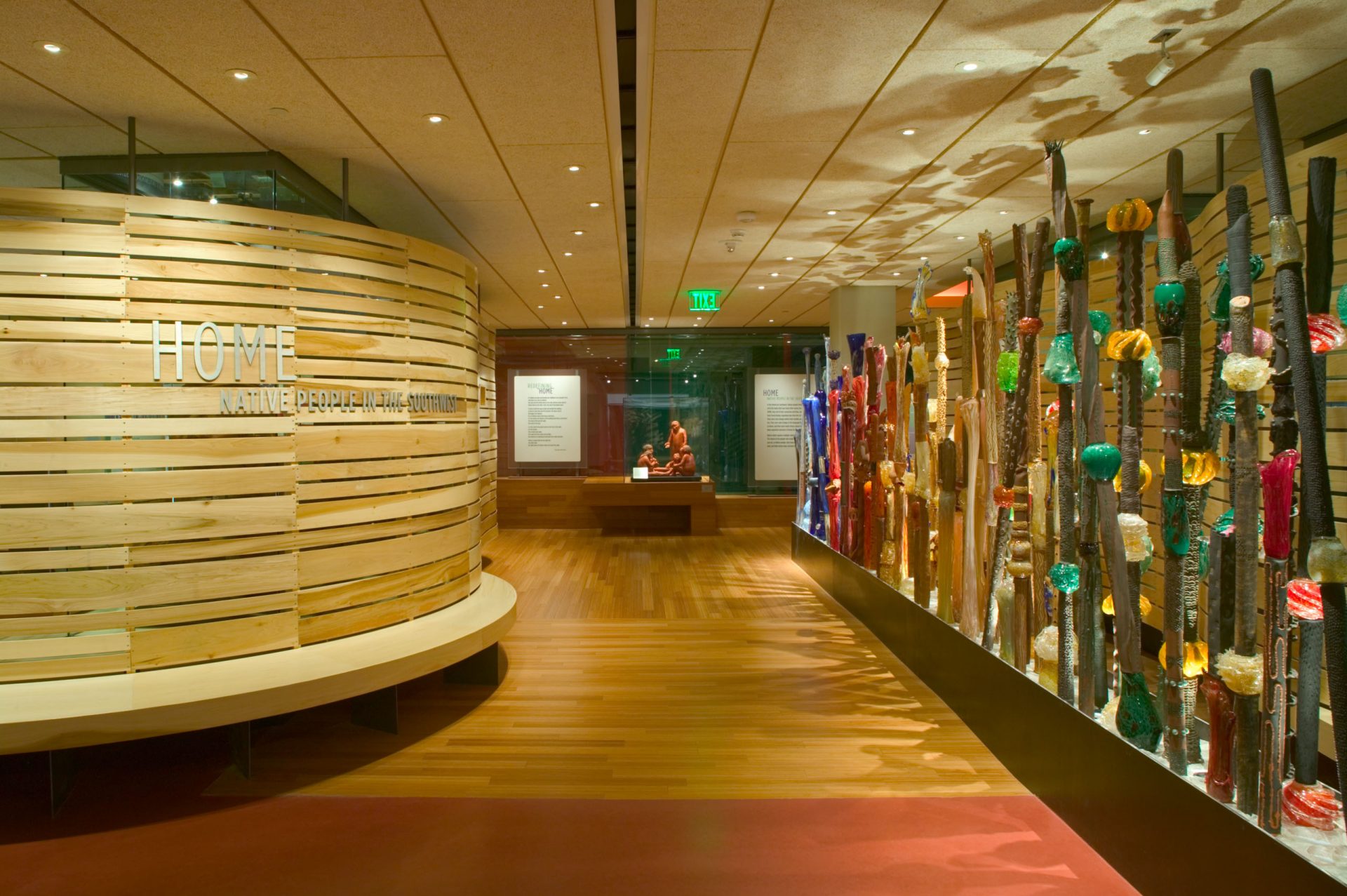
- Location: Phoenix, Arizona
- Completed: 2005
- Building Area: 10,700 sf (renovation) 4,300 sf (addition)
- Client: Heard Museum
The renovation of the Heard Museum seeks to blend a number of architectural traditions and approaches. Completed in collaboration with Michael Jacobs during the initial establishment of Studio Ma, the Heard Museum project aims to address the difficult and complicated issues of representing communities experiencing oppression both historically and in the present, in buildings designed in the architectural style of the colonizing culture. Throughout this endeavor, we grappled with the urgent and necessary challenge of representing a charged history while celebrating the architectural traditions and cultural worldviews of Native Americans.
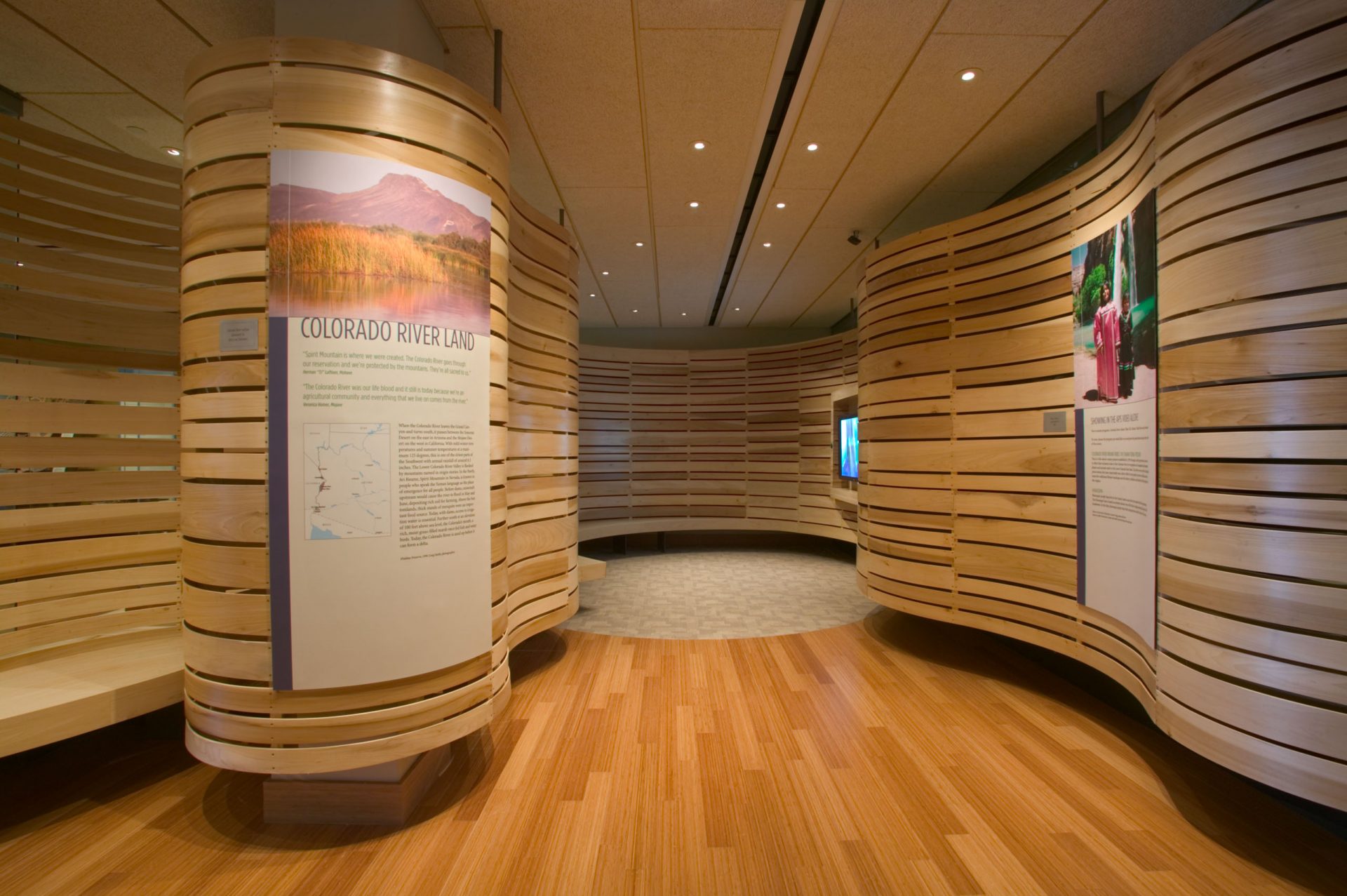
“ It all starts with a commitment to get it right in the eyes of our native advisers and native communities.”
Frank H. Goodyear Jr.
former director, Heard Museum
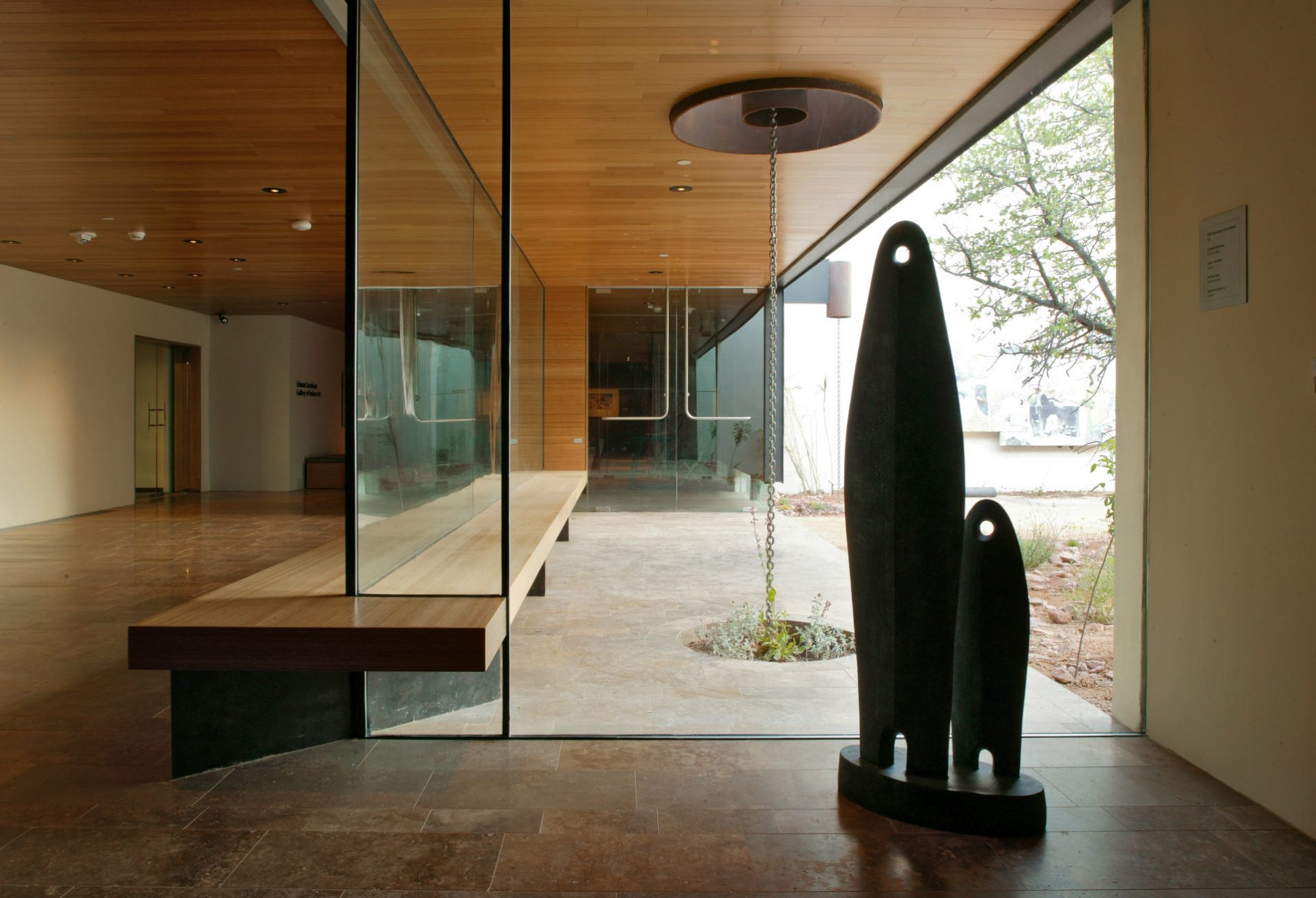
We were honored to work closely with the Heard’s Native American Advisory Committee on the renovation. New interiors comprise the museum’s main permanent galleries, holding an exhibit called HOME: Native People, in the Southwest, as well as companion rotating exhibitions. These new permanent galleries bear rounded forms prevalent in Native American architecture and are conceived of as “stones in a river,” featuring bent poplar walls that form a continuous spatial and wayfinding ribbon. Textured articulation of the walls is a subtle reference to Native American basketry.
With the help of the advisory committee, the team conceived the galleries as “stones in a river”, with bent poplar walls forming a continuous ribbon that guides visitors around exhibit areas.
Native American arts and culture remain inextricably bound to nature. We introduced a portal from the main gallery into the adjoining garden, emphasizing and heightening the relationship between art and nature. As they move from the museum’s loggia into the garden, visitors see native plans and wildlife, paired with seating constructed of rammed earth, a traditional Native American construction method found throughout the Southwest.
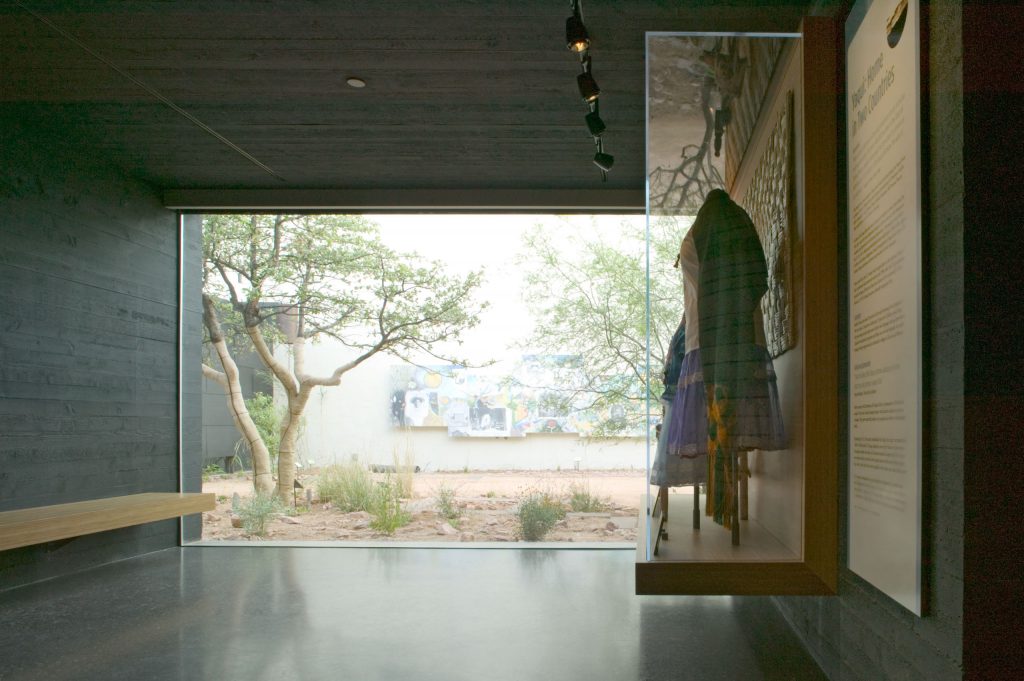
“ We want to present the material in a way that connects to people and helps them understand native cultures, builds cultural sensitivity, builds cultural awareness, and makes them want to go beyond what they've seen.”
Frank H. Goodyear Jr.
former director, Heard Museum
